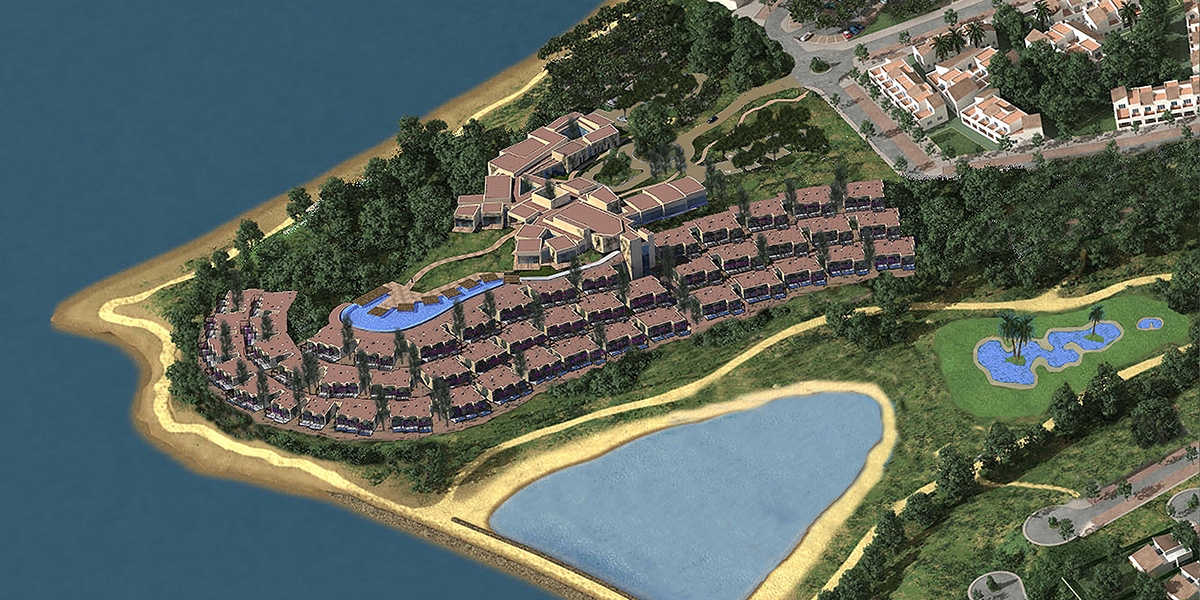
Hotel Medical Spa (5 stars)
5-star luxury hotel with 116 rooms (29 of which suites). Gross floor area is 10.851 m² with an additional 1.570 m² medical-spa zone. The building is placed in a complex topography. The entire service area is located on the entry level and one basement. The access floor is the highest level of the building and the rooms are located in three levels beneath, terraced along the natural slope of the terrain with a privileged view over the lake.
The entire project was carried out using BIM technology: From first sketches and preliminary designs to execution planning, quantity take-offs and cost planning; including also the conflict management between the different trades and services as well as modification management during construction.
During the construction phase all the project documentation was created and updated out of the BIM model, including modifications and the "as built" BIM model.

BIM Services provided
- 4D construction sequencing
- 5D cost management and scheduling
- Clash detection and design coordination
- Clash management
- Document management of modifications
- Drafting and distribution of construction drawings
- Model updating and maintenance
- Quantity take-offs and evaluations
- Quantity take-offs for partial payments
- Visualisation and analysis of the building
- Visualization of partial payments
