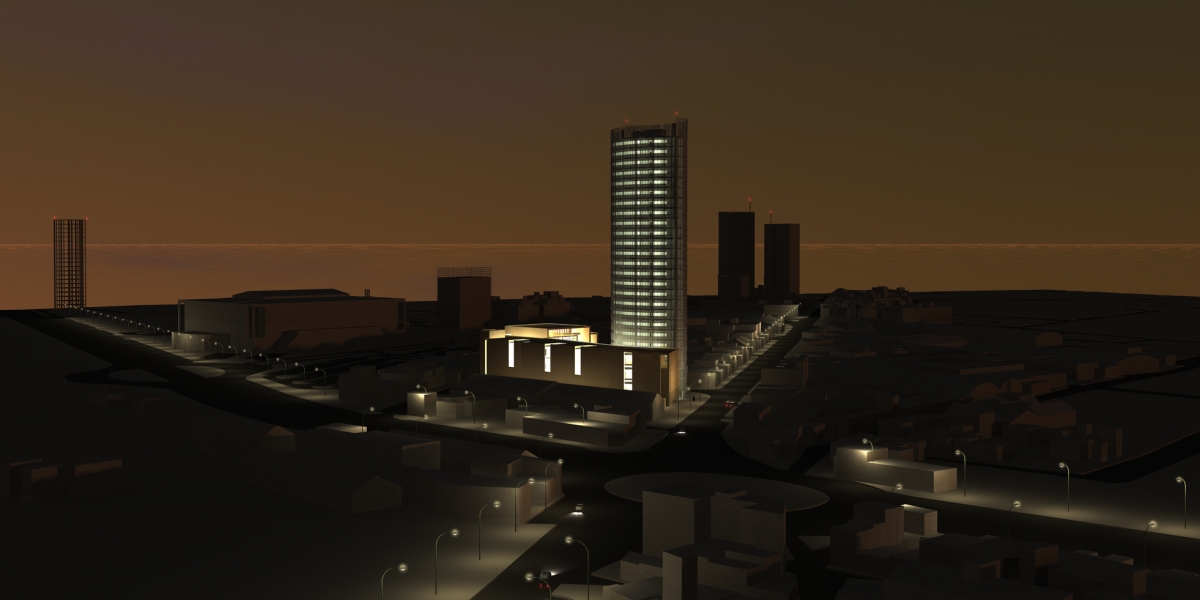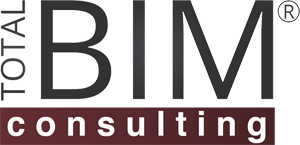
Modern Art and Business Center
Gross floor area:
39.923 m2Programme:
Preliminary design for a Modern Art and Business Centre on a 6.249 m² plot with two buildings: A four-storey Modern Art Centre and an office tower with 25 storeys. The design includes three basement floors: One service floor around the patio, with exhibition spaces, conference rooms, cafeteria, etc. and two floors for parking and building services.
Task:
The preliminary design was made completely in BIM, including quantity take offs and cost estimation. Also virtual models were created to study the interior design and the relation of the architecture with the surrounding city.

BIM Services provided
- Drafting and distribution of construction drawings
- Quantity take-offs and evaluations
- Visualisation and analysis of the building
